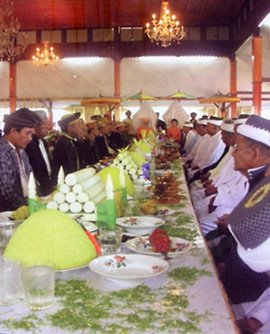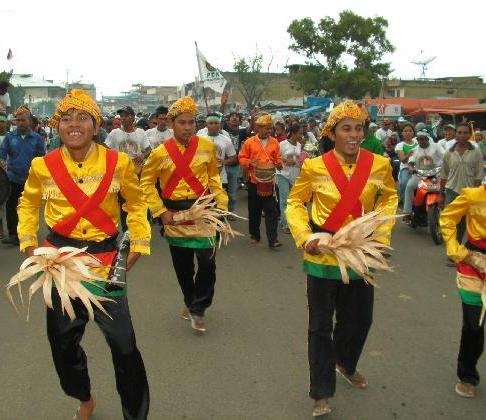A analyzse Study of Construction Building
(By : Adhi Mursid)
Indonesian have a lot of local architectures a kind of this, with the manner of which is rich very spread in our archipelago. Local Architecture type in all sort of area in Indonesia, ad for is the source oves information for knowledge specially concerning typical physical environment and building of indigenous society of pertinent area.
(By : Adhi Mursid)
Indonesian have a lot of local architectures a kind of this, with the manner of which is rich very spread in our archipelago. Local Architecture type in all sort of area in Indonesia, ad for is the source oves information for knowledge specially concerning typical physical environment and building of indigenous society of pertinent area.

ANTECEDENT
The World nowadays have one architecture pattern. Materialization of is "Modern Architecture" so called also as "Architecture International Style". This Pattern is result of from progress and growth of 19th century technology and resulting some of requirement and clauses of life become; is same relative societies in world.
Ownership of building technique, technological develop;build. industrial product construction material and also standard education of architect/same technician, ad for and apply everywhere, what later;then strengthen tendency of architecture face in metropolises and towns in world become Ianguage and tone. This Style genesis and history growth of him, have been long enough isn't it and written by people, and nowadays have is knowledge concerning world architecture history.
At others, although do not be packed into part of knowledge concerning above mentioned world architecture history, real parts of other this world there are still more architecture with pattern which is very differ from modern pattern. Many people have never known, even it is true people not yet given the name at architecture this type. We may name architecture him of vernacular, anonymous architecture, rural architecture, original architecture (indigenous), natural architecture (spontaneous), or anything, clear but it is local architecture, very typical, which woke up traditional of pertinent society culture.
Indonesian have a lot of local architectures a kind of this, with the manner of which is rich very spread in our archipelago. Local Architecture type in all sort of area in Indonesia, ad for is the source oves information for knowledge specially concerning typical physical environment and building of indigenous society of pertinent area.
This interconnected to local architectures basically sliver with residence or dwelling along with his complement structure and buildings (mow, altar, outbuildings, etc). that Dwelling buildings is founded according to concepts, by norms and values their ancestors. Materialization of form as the result of like seen in this time can be assumed not differ far from materialization of form result is same tradition at a period to ago although big and small changes might possibly happened a period to which ago.
Thereby, if us perceive buildings in "enclave" local architecture now this, assumed by local society members as building which is structure and its for is as according to cultural tradition of them, at least, he earns to be considered by materialization is same them tradition in old world.
On the basis of this ascription, such local architecture such as above in this article will be conceived of [by] traditional architecture because statement its for as according to methods confessed with or still embraced by most society members as hereditary tradition. Nowadays, how traditional architecture scope in Ternate ? Some cases can be mentioned following :
- Society of To-Lore which have thousands of year bear and compatible life with forest and land;ground in Middle Sulawesi plateau, possibly will is immediately removed and resettled to other area. Forest and dale in mountainside of Nokilalaki their place live this will be made by national park and preserve "Lore-Kalamanta". Surely dissociation lah drastically a kind of this, will generate culture decadence and totally disappeared an old tradition before us recognize exhaustively.
- Program "resettlement" directional and regular to External Bedouin society in West Java Kanekes to Single Mount is example which of a kind with society case of To-Lore. Sooner or later big possibility of Bedouin society In will experience of also his innings.
- Other example is program "downwards to the ground" what isn't it to society of Dayak in hinterland of East Kalimantan, which besides resettled effect of him settlement area of[is including forest which isn't it. They are also taught to remain one family in one house, no longger together with other families society.
- A lot of traditional building and environment have to be unloaded and broken effect of implementation of plan enlargement of road;street, or development "facility" new for environment (center shopping, white colars etc.), ad at town storey;level, sub-province and district.
Above example indicating that traditional environment and buildings nowadays reside in a period of transition where he is experiencing of big changes concidering tendency element to be totally disappeared. Desire to multiply efforts conduct record-keeping and recording of knowledge concerning traditional architecture is for the agenda of saving this knowledge in order not to annihilate at the same time annihilately itself architecture.
Research of traditional architecture in Ternate, Halmahera and its surroundings which isn't it in this article, is realization of above mentioned effort and desire. This research still is research early from plans similar research to be at many as possible traditional architectures other area in Indonesia. Research early this executed in framework "Pre Research Of History of Indonesian Architecture" by your Majors of History, Faculty Of Letters University of Indonesia.
RESEARCHS EARLY WHICH HAVE BEEN EXECUTED
1. Scope.
Research early this try to record traditional architecture as he is woke up and as it is from some locations in Ternate, Halmahera and its surroundings. Understanding of architecture, that way also far flung traditional architecture in fact.
Include;cover the parts of which seen as well as which do not seen. Pregnant of physical standard and symbolic and he haves also many natural aspects. As earliest phase this research limit at recording of fact of just physical of building related to residence or dwelling along with other building as his complement.
2. Method Research.
a. Determining example which presumably represent dwelling form or environment an region constructively existing bibliography and also interview in field.
b. Conducting measurement to building as a whole and parts of which lionized in pregnant meaning of rich study. To get impressions which was totally used by appliance make a picture so that visual description have been recorded like dark atmosphere / bold, colour, form, construction (relation/links) and complicated decoration forms.
c. To note possibility is existence of variant in a solution of architecture, existence of the parts of which have been altered or change of change of effect influence of weather and ikiim, interview with people looked into which was soybean cake in the field of pertinent by using cassette ribbon.
d. Connecting measurement datas with result description description interview and literature and pour him in the form of depiction return .
e. Result the obtained is datas in the form of measured pictures and scale as according to real situation.
3. Pickings Research Early.
Research pickings early this is areas architectures in Siko and Facei (in Ternate), Dokiri (in Tidore), Taraudu and Cempaka (in Sahu), Katana (in Tobelo) and Galela (in North Halmahera). Pictures and given descriptions here, taken and is some of is small the than data report materialses.
CONCLUSIONS WHEREAS
Pre-research which only perceiving facts of this is physical very limit by existing object, nature of perceived a success amount and him. In fact immeasurable more and more and also more and more many amounts of object perceived, will more and more refine result which earn to be obtained. At research early which have been done by this still assumed that obyek perceived to be to be tooed by a few so that in drawing result thereof researcher conducting many "rampatan" (generalization).
Therefore this pickings require to be considered to be result which still tentative.
From record result which have been collected, can be taken conclusions whereas showing traditional architecture generelizabilities of Ternate, Halmahera and its surroundings, as following :
a. Residence buildings generally concentris, consist of part of nucleus;core in the middle of and parts of outside encircling part of nucleus;core (external room).
b. This buildings some of standing with floors lifted ± 90 - 150 cm above land (in Siko, Pacei and Taraudu) and some of again direct with floor above land (in Dokiri, Katana and Galela).
c) Structure building are frame system (skeleton) of wood, combination and bamboo from both.
d. Building form are geometric, form remain to trapeze, with highest shares in form of saddle of room indication in as all important shares from home.
e. Construction material weared is local construction material, direct there are in that area like : wood for the frame of house; bamboo for especial bone of wall, for elementary bone of wall, for the materials of wall / floor (bamboo split); leaf of nipah for the materials of roof, and for the wall of his frond .
f. Especial pillar of house frame and elementary bone of wall stand up above stone umpak.
g. Solutions of construction extension detail and ability make miscellaneous of ornamen unique enough, showing the existence of big worker potency skilled.
h. Buildings give association at traditional ship form.
FURTHER POSSIBILITIES RESEARCH
In Report Pre-research of History of Indonesian Architecture, have been referred by further research possibilities, clear apply also for research continuation early to traditional architecture of Ternate and of Halmahera. Possibilities as following :
1. Records which have been obtained, is record of situation of one selected time. With other word, this recording at selected times in the future require to be reworked periodically but continuously so that can yield records able to show change a of later. This Continuous recording will be able to show promise will instructs change took a fancy to by someone or a group of pertinent society. Step hereinafter to check conduct of someone or a group of society, in face of each;every medial change form of this development.
2. Records which have been obtained, is guides record to complete embraced research method before all. With completed method similar researchs earn is immediately applied at other areas to enrich the amount of object perceived so that thereby generalizings which perforced to have isn't it at research pickings which can now be refined.
3. This research even also can open eye up at fact there will be of interrelationship between "trust" (namely psychological link among human being) with environments with exploiting or processing of object. This matter subject to symptoms of semiologic, methods of linguistic or creation of symbols, what in turn isn't it the part of communication environmental. Result of from this activity will include;cover various science area.
=============================================
Data wholy lapped over in •
Report Pre-Research Of History of Indonesian Architecture, Project Of Sectoral Study/ Regional No. 281/PSSR/DPPM/1977•
Traditional Report Data Study Architecture in Aceh, Sumba, North Moluccas. Pre- Research Of History of Indonesian Architecture. Indonesian Historical Science, Faculty Of Letters, University of Indonesia, 1978 - 1979
=============================================
This entry was posted
on Thursday, 24 May 2007
at Thursday, May 24, 2007
. You can follow any responses to this entry through the
.














